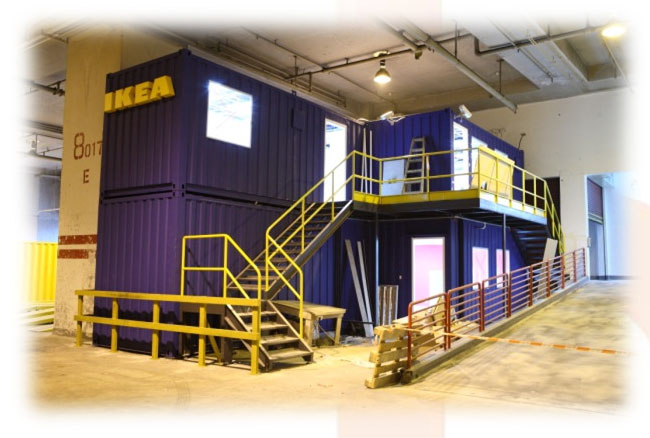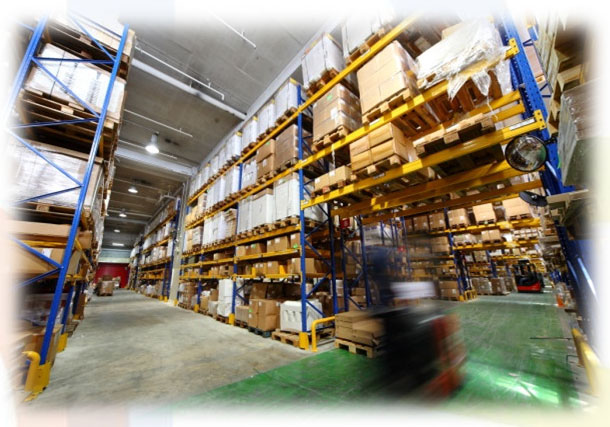IKEA Turn-key Storage Logistics Services
Project Background
The rental contract of IKEA warehouse in Jumbo Plaza in Sheung Shui, Hong Kong was ended. IKEA decided to move into a new warehouse in ATL Logistics Centre in Kwai Chung, Hong Kong.IKEA and its project team from Dairy Farm joined hands to make and issue a tender to vendors for design and build of the new warehouse. BPS is one of the vendors in this bid.Before the tender was made, BPS had studied its product profile and visited the old warehouse which was also setup by BPS in 1997.BPS helped to design the preliminary layout and perform capacity estimation for the new warehouse before the tender issued. After 3 rounds (2 months) of tender bidding, BPS was awarded the tender from IKEA. After 14 years, BPS was again chosen by IKEA to offer total warehouse equipment solutions to its logistics centers.
Project Challenges
- Handling over 10,000 kinds of product, the warehouse is taking care of over 20,000 SKUs, which are four times higher than other warehouses in same area.
- Single type of racking is not enough for storing tons of items in different sizes and weights.
- Layout design of the warehouse has to be modified in order to cope with different throughput of various items.
Project Summary


Project Timeline
- Phase 1–Project research, warehouse layout design and storage system production
- Phase2 – Site works
Project Results and Benefits
1. Warehouse design:
- Item characteristics study and throughput calculation
- Capacity calculation and storage system selection
- Warehouse layout design
- Mixed racking for furniture and home accessories
- Long pallet racking
- Double deep pallet racking
- Selective pallet racking
- Long span shelving
- Stillage
- Mezzanine floor
- Dock leveler
- Main office renovation
- Stackable container office renovation
- Washroom renovation
- Wall painting and epoxy floor
- lighting system
- Trunking for CCTV and PA system
- Cooling system
- Charging area setup
Investment Term
- Before the commencement of the project, the project team from BPS carried out the SKU research, item characteristics study, throughput calculation, site visit, in order to ensure the high operational efficiency of the new warehouse.
- To cope with the large numbers of product types and SKUs, BPS designed a series of racking and storage system and introduced different kinds of warehousing equipment, in order to achieve the high warehouse space utilization and fulfill IKEA’s specific requirements.
- BPS maintained close ties with IKEA during the project, and visited the racking factory in Nanjingtwice to control production quality and ensure progression in step with the project schedule.
- IKEA successfully moved into its new warehouse on schedule.